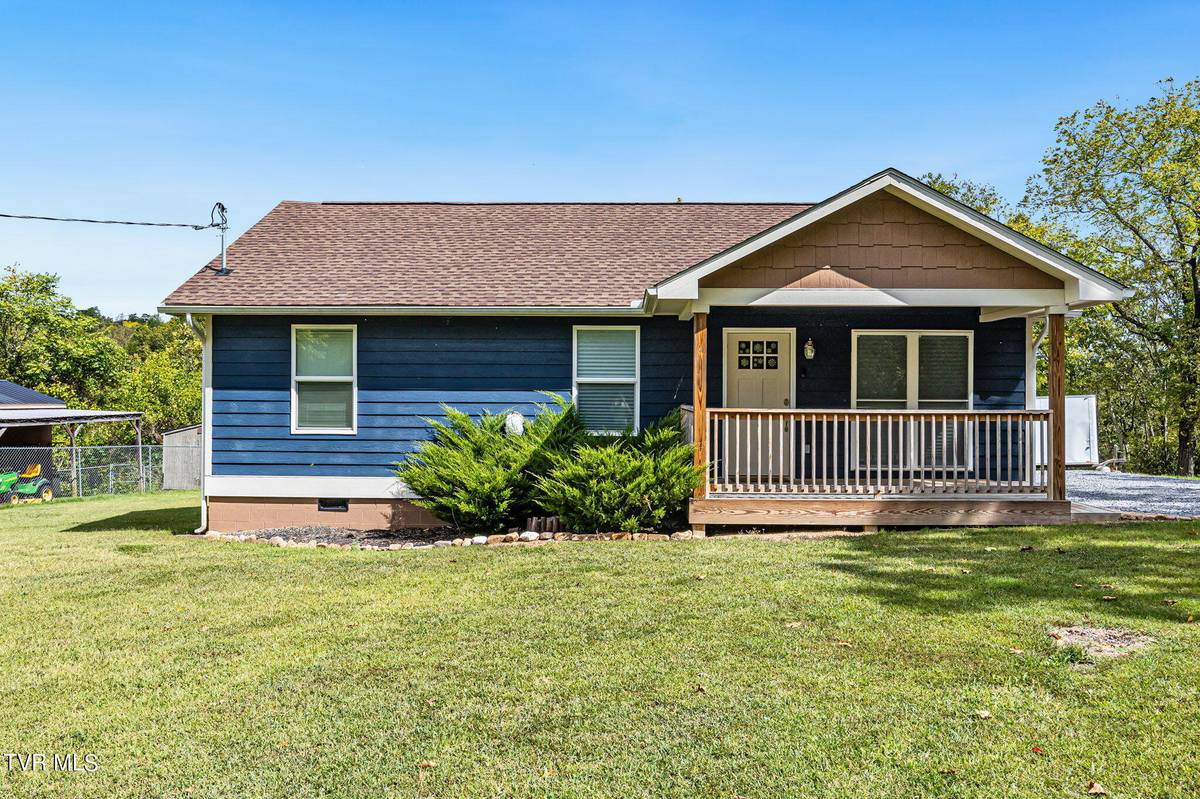
206 France RD Newport, TN 37821
3 Beds
2 Baths
1,096 SqFt
UPDATED:
09/27/2024 04:38 PM
Key Details
Property Type Single Family Home
Sub Type Single Family Residence
Listing Status Pending
Purchase Type For Sale
Square Footage 1,096 sqft
Price per Sqft $254
Subdivision Not In Subdivision
MLS Listing ID 9971332
Style Ranch
Bedrooms 3
Full Baths 2
HOA Y/N No
Total Fin. Sqft 1096
Originating Board Tennessee/Virginia Regional MLS
Year Built 2019
Lot Size 0.520 Acres
Acres 0.52
Lot Dimensions 232 X 250
Property Description
Enjoy relaxing on the covered front porch or take advantage of the additional storage provided by the on-site storage building. The spacious primary bedroom includes a walk-in closet and an en-suite primary bath for added privacy. This home offers a peaceful retreat with easy access to nearby amenities.
Don't miss this opportunity to own a modern, well-maintained home in a convenient location. Call today to schedule a tour
Location
State TN
County Cocke
Community Not In Subdivision
Area 0.52
Zoning A1
Direction From Newport take 25E to Right on Industrial Road then Left on Jasmine Dr, then Right on France RD
Rooms
Other Rooms Outbuilding
Ensuite Laundry Electric Dryer Hookup, Washer Hookup
Interior
Interior Features Eat-in Kitchen, Laminate Counters, Open Floorplan, Walk-In Closet(s)
Laundry Location Electric Dryer Hookup,Washer Hookup
Heating Heat Pump
Cooling Heat Pump
Flooring Laminate
Window Features Double Pane Windows
Appliance Dishwasher, Electric Range, Microwave, Refrigerator
Heat Source Heat Pump
Laundry Electric Dryer Hookup, Washer Hookup
Exterior
Roof Type Shingle
Topography Cleared
Porch Porch, Rear Porch
Building
Entry Level One
Sewer Septic Tank
Water Public
Architectural Style Ranch
Structure Type HardiPlank Type
New Construction No
Schools
Elementary Schools Edgemont
Middle Schools Northwest
High Schools Cocke Co
Others
Senior Community No
Tax ID 046 030.02
Acceptable Financing Cash, Conventional, FHA, USDA Loan, VA Loan
Listing Terms Cash, Conventional, FHA, USDA Loan, VA Loan






