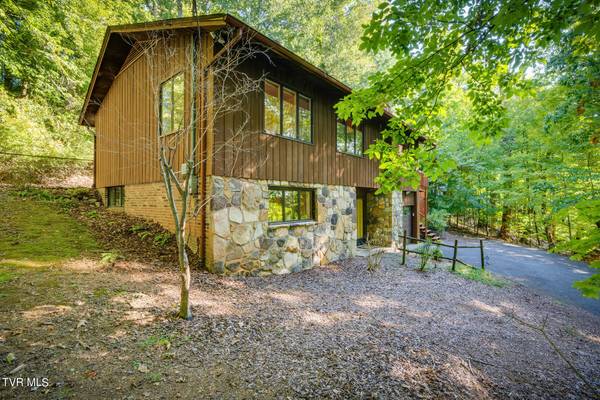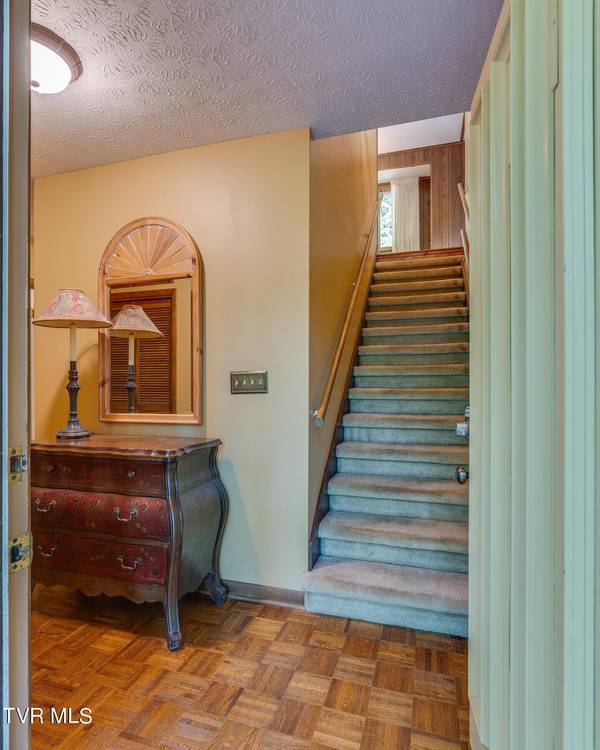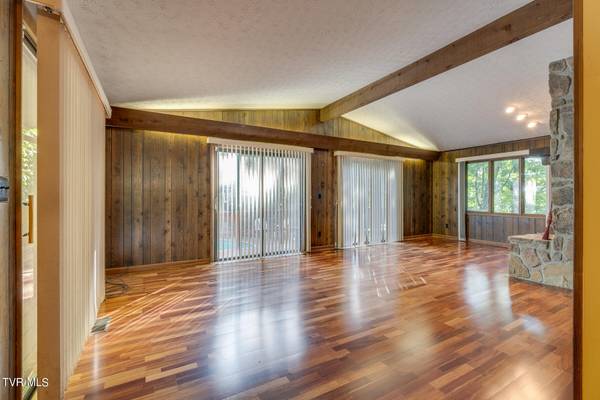
3905 Ridgeline DR Kingsport, TN 37664
4 Beds
2 Baths
1,878 SqFt
UPDATED:
11/19/2024 10:37 PM
Key Details
Property Type Single Family Home
Sub Type Single Family Residence
Listing Status Active
Purchase Type For Sale
Square Footage 1,878 sqft
Price per Sqft $159
Subdivision City View Add
MLS Listing ID 9971069
Style Raised Ranch
Bedrooms 4
Full Baths 2
HOA Y/N No
Total Fin. Sqft 1878
Originating Board Tennessee/Virginia Regional MLS
Year Built 1976
Lot Size 0.890 Acres
Acres 0.89
Lot Dimensions 89.84 X 309 IRR
Property Description
Step inside to find beautifully maintained wooden floors that flow throughout the main level, creating a warm and inviting atmosphere. Gather around the charming stone fireplace in den, perfect for evenings with family and friends.
The updated kitchen is a chef's delight, featuring elegant granite countertops, beautiful cabinetry, and top-of-the-line stainless steel appliances.
You will appreciate the functionality this home offers including ample storage space and a convenient laundry room.
Step outside to your very own backyard paradise! Enjoy the sparkling pool surrounded by expansive decking—perfect for summer gatherings, sunbathing, or simply relaxing in your private retreat. Plus, the small pool house with a half bath adds extra convenience for your guests.
Don't miss this wonderful opportunity to own a home that offers both spacious living inside and a serene outdoor escape.
Location
State TN
County Sullivan
Community City View Add
Area 0.89
Zoning R-1
Direction East on Center St. slight right turn onto Ft Henry Dr, Left on Millye St, Right on Shipley, Left on Stratford, Right on Ridgeline, left onto Ridgeline, Turn Right.
Rooms
Basement Block, Partially Finished
Interior
Interior Features Granite Counters
Heating Heat Pump
Cooling Central Air, Window Unit(s)
Fireplaces Number 1
Fireplaces Type Living Room
Fireplace Yes
Heat Source Heat Pump
Laundry Electric Dryer Hookup, Washer Hookup
Exterior
Exterior Feature Other, See Remarks
Garage Driveway, Asphalt
Garage Spaces 1.0
Pool Above Ground
Roof Type Asphalt
Topography Sloped, Wooded
Porch Back, Deck, Side Porch
Total Parking Spaces 1
Building
Entry Level Two
Foundation Block
Sewer Public Sewer, Septic Tank
Water Public
Architectural Style Raised Ranch
Structure Type Stone,Wood Siding
New Construction No
Schools
Elementary Schools Johnson
Middle Schools Robinson
High Schools Dobyns Bennett
Others
Senior Community No
Tax ID 062o C 023.00
Acceptable Financing Cash, Conventional, FHA, VA Loan
Listing Terms Cash, Conventional, FHA, VA Loan






