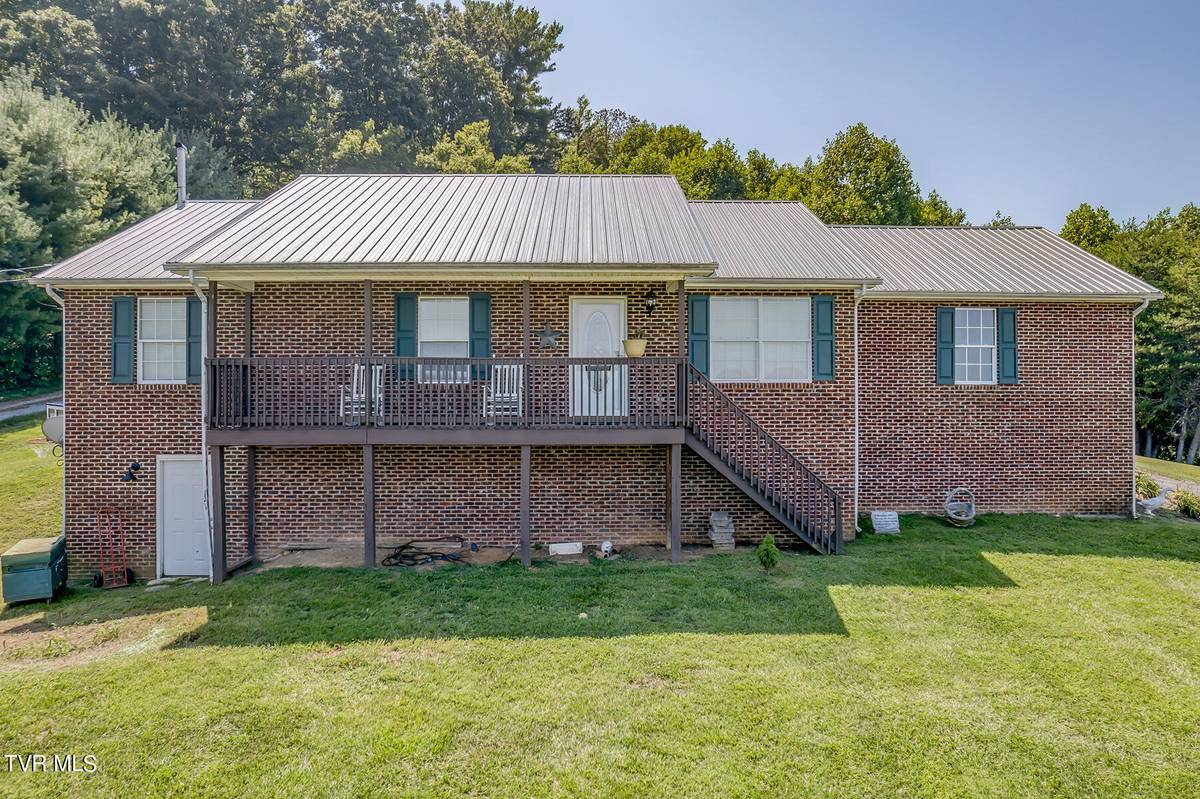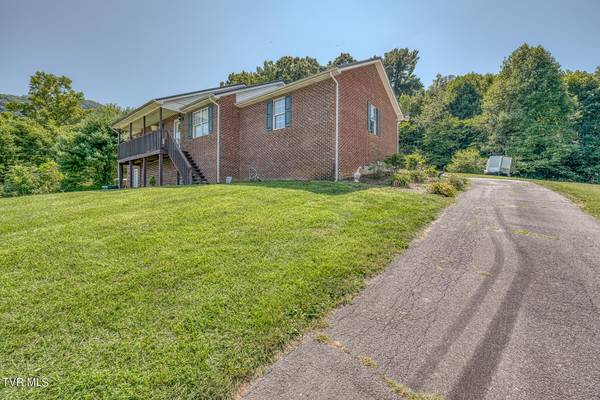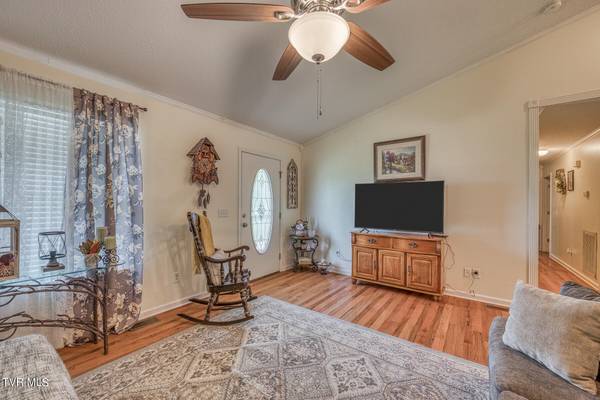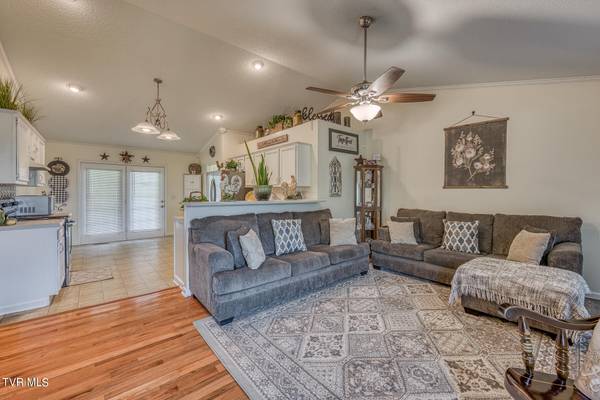118 Hoyle Fender RD Jonesborough, TN 37659
3 Beds
2 Baths
2,095 SqFt
UPDATED:
09/21/2024 04:14 AM
Key Details
Property Type Single Family Home
Sub Type Single Family Residence
Listing Status Pending
Purchase Type For Sale
Square Footage 2,095 sqft
Price per Sqft $178
Subdivision Big Bear Acres
MLS Listing ID 9970418
Style Raised Ranch,Ranch
Bedrooms 3
Full Baths 2
HOA Y/N No
Total Fin. Sqft 2095
Originating Board Tennessee/Virginia Regional MLS
Year Built 2004
Lot Size 0.620 Acres
Acres 0.62
Lot Dimensions 121.08 X 251.17
Property Description
As you approach the home, you'll be greeted by the charming front porch, providing the perfect spot to sit and enjoy the serene mountain vistas. Step inside and you'll be welcomed by an open floor plan that seamlessly flows from the living room to the dining area and kitchen.
The kitchen is equipped with ample cabinet and counter space, making meal preparation a breeze. Retreat to the master bedroom, which boasts an en-suite bathroom and generous closet space. Two additional bedrooms provide comfortable accommodations for family or guests.
Step out to the expansive backyard, where you can enjoy the tranquility of your own private oasis. The rear porch offers the perfect spot for nature watching and relaxation.
Don't miss your chance to own this exceptional Jonesborough property. Schedule a tour today and experience the beauty of this Jonesborough home.
Location
State TN
County Washington
Community Big Bear Acres
Area 0.62
Zoning R
Direction GPS friendly Take 107 to Hoyle Fender, home on right
Rooms
Basement Partially Finished
Interior
Interior Features Eat-in Kitchen, Open Floorplan, Walk-In Closet(s)
Heating Electric, Heat Pump, Wood Stove, Electric
Cooling Heat Pump
Flooring Hardwood, Tile
Fireplaces Type Basement, Wood Burning Stove
Fireplace Yes
Window Features Insulated Windows
Heat Source Electric, Heat Pump, Wood Stove
Exterior
Parking Features Asphalt, Garage Door Opener
Garage Spaces 2.0
View Mountain(s)
Roof Type Metal
Topography Cleared, Rolling Slope
Porch Covered, Deck, Front Porch, Rear Porch
Total Parking Spaces 2
Building
Sewer Septic Tank
Water Public
Architectural Style Raised Ranch, Ranch
Structure Type Brick
New Construction No
Schools
Elementary Schools Lamar
Middle Schools Lamar
High Schools David Crockett
Others
Senior Community No
Tax ID 096g A 008.00
Acceptable Financing Cash, Conventional, FHA, USDA Loan, VA Loan
Listing Terms Cash, Conventional, FHA, USDA Loan, VA Loan





