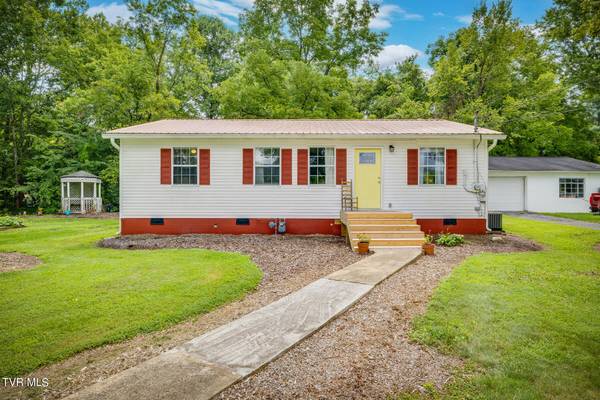
175 Witcher LN Erwin, TN 37650
3 Beds
2 Baths
1,120 SqFt
UPDATED:
10/22/2024 07:32 PM
Key Details
Property Type Single Family Home
Sub Type Single Family Residence
Listing Status Pending
Purchase Type For Sale
Square Footage 1,120 sqft
Price per Sqft $223
Subdivision Not In Subdivision
MLS Listing ID 9969481
Style Traditional
Bedrooms 3
Full Baths 2
HOA Y/N No
Total Fin. Sqft 1120
Originating Board Tennessee/Virginia Regional MLS
Year Built 1995
Lot Size 0.800 Acres
Acres 0.8
Lot Dimensions irregular
Property Description
Erwin, TN, known for its friendly community and scenic mountain views and charming downtown, is a hidden gem. With the Appalachian Trail and Nolichucky River nearby and numerous outdoor activities, residents can enjoy hiking, fishing, and breathtaking mountain views. The town's rich history and inviting atmosphere make it a wonderful place to call home.
Step inside to discover new flooring throughout, ensuring a fresh and contemporary feel in every room. The completely brand-new HVAC system guarantees year-round comfort, while updated plumbing provides peace of mind. The home's exterior is equally impressive with recent landscaping enhancements, creating a picturesque setting.
Outdoor enthusiasts will fall in love with the expansive backyard where 308 feet of Rock Creek runs through, enveloping the majority of the back and side of the property. This idyllic spot is a trout stream and is perfect for fishing, enjoying as a private camping spot, or simply enjoying the soothing sounds of nature. Additional features include a 10x16 shed for extra storage and an 8x8 gazebo, ideal for outdoor entertaining or relaxing with a good book.
Don't miss the chance to own this incredible property where modern comforts meet natural beauty. Schedule your showing today and experience all that 175 Witcher Lane and the charming town of Erwin have to offer!
Buyer/buyer's agent to confirm all info contained herein. All info deemed reliable but not guaranteed.
Location
State TN
County Unicoi
Community Not In Subdivision
Area 0.8
Zoning R1
Direction I26 towards Asheville. Take Exit 36 then off of the ramp. Continue to the red light and turn right onto Main St. Then turn left at the next redlight onto Rock Creek rd and go about .7 miles. Then turn left on Witcher Ln. House will be on the right. See sign.
Rooms
Other Rooms Gazebo, Shed(s)
Interior
Interior Features Kitchen/Dining Combo, Remodeled
Heating Central, Natural Gas
Cooling Central Air
Flooring Luxury Vinyl
Heat Source Central, Natural Gas
Laundry Electric Dryer Hookup, Washer Hookup
Exterior
Exterior Feature See Remarks
Garage Gravel
Utilities Available Electricity Connected, Natural Gas Connected, Sewer Connected
Amenities Available Landscaping
View Water, Creek/Stream
Roof Type Metal
Topography Level
Building
Entry Level One
Foundation Block
Sewer Public Sewer
Water Public
Architectural Style Traditional
Structure Type Vinyl Siding
New Construction No
Schools
Elementary Schools Unicoi
Middle Schools Unicoi Co
High Schools Unicoi Co
Others
Senior Community No
Tax ID 024h A 009.00
Acceptable Financing Cash, Conventional, FHA
Listing Terms Cash, Conventional, FHA






