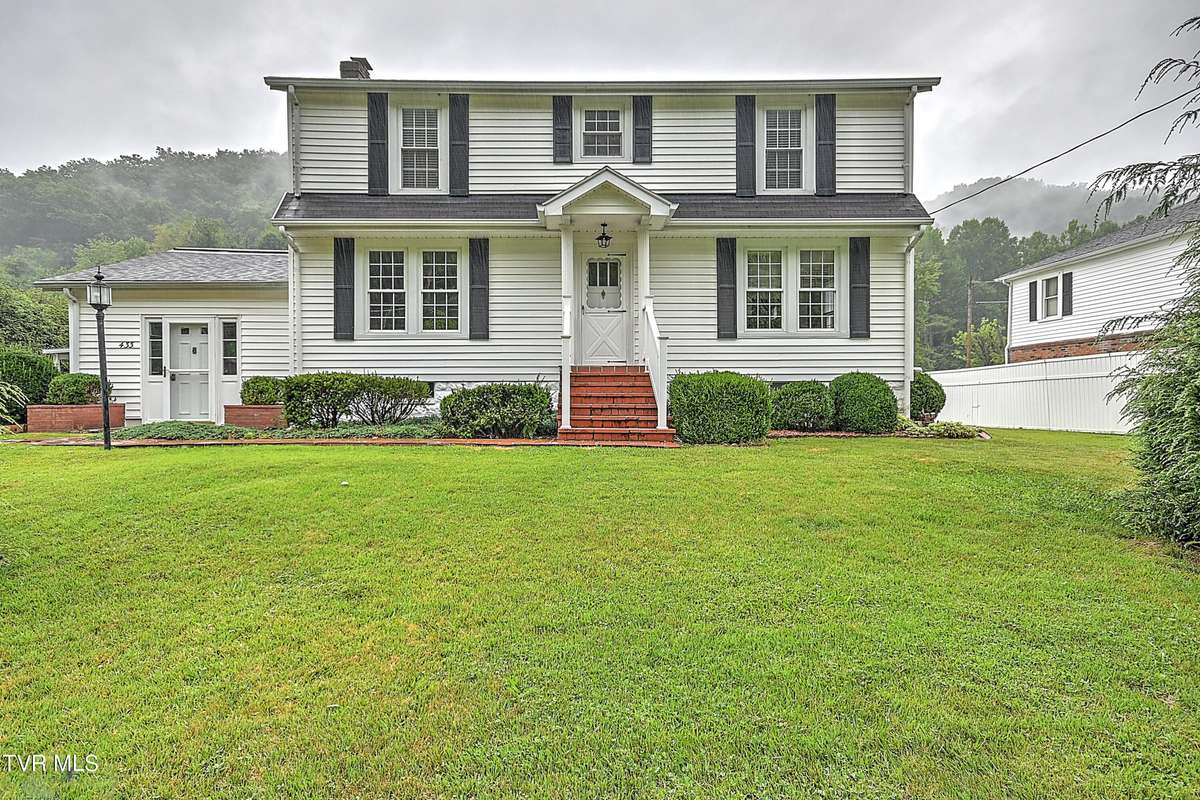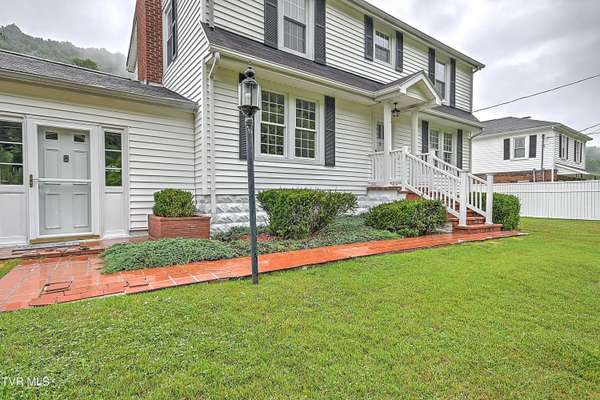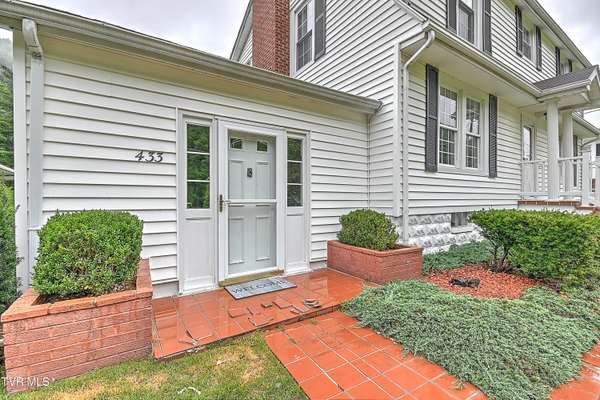433 Indian Creek RD Cedar Bluff, VA 24609
3 Beds
3 Baths
2,271 SqFt
UPDATED:
11/12/2024 11:37 PM
Key Details
Property Type Single Family Home
Sub Type Single Family Residence
Listing Status Pending
Purchase Type For Sale
Square Footage 2,271 sqft
Price per Sqft $121
Subdivision Not In Subdivision
MLS Listing ID 9969107
Style Colonial
Bedrooms 3
Full Baths 3
HOA Y/N No
Total Fin. Sqft 2271
Originating Board Tennessee/Virginia Regional MLS
Year Built 1937
Lot Size 0.300 Acres
Acres 0.3
Lot Dimensions 98x126x124x97
Property Description
As you enter, you'll be greeted by a spacious foyer leading to two inviting living spaces, perfect for both relaxation and entertaining. The large windows throughout the home ensure every room is bathed in natural light, creating a warm and welcoming atmosphere.
The kitchen has been thoughtfully updated with modern appliances and custom cabinetry, providing ample storage and functionality. Whether you're cooking a family meal or hosting a dinner party, this kitchen is well-equipped to meet all your culinary needs. Adjacent to the kitchen, the dining area is ideal for family gatherings and special occasions.
The home boasts three generously sized bedrooms, each offering plenty of closet space and comfort. The three full bathrooms have also been updated, featuring modern fixtures and finishes that add a touch of luxury to your daily routine.
Outside, the property shines with great curb appeal. The front yard is well-maintained and inviting, making a great first impression. The backyard offers a private oasis with a large deck and patio area, perfect for outdoor dining, relaxation, and entertaining. The mature trees and greenery provide shade and privacy, creating a serene outdoor space.
Located in the heart of Cedar Bluff, this home is just minutes away from local amenities, schools, and parks. It's an ideal location for families and those looking to enjoy the best of what the area has to offer.
Don't miss the opportunity to make this beautifully updated colonial home your own. Schedule your private showing today and discover the charm and comfort of this wonderful residence!
Location
State VA
County Tazewell
Community Not In Subdivision
Area 0.3
Zoning Res
Direction GPS friendly
Rooms
Basement Concrete, Crawl Space
Interior
Interior Features Eat-in Kitchen, Laminate Counters
Heating Central, Heat Pump
Cooling Central Air
Appliance Built-In Electric Oven, Dishwasher, Dryer, Electric Range, Microwave, Refrigerator, Washer
Heat Source Central, Heat Pump
Exterior
Parking Features Asphalt, Carport
Carport Spaces 1
Roof Type Shingle
Topography Level
Building
Entry Level Two
Water Public
Architectural Style Colonial
Structure Type Vinyl Siding,Plaster
New Construction No
Schools
Elementary Schools Cedar Bluff
Middle Schools Richlands
High Schools Richlands
Others
Senior Community No
Tax ID 106a302 0002 023339
Acceptable Financing Cash, Conventional, FHA, THDA, USDA Loan, VA Loan, VHDA
Listing Terms Cash, Conventional, FHA, THDA, USDA Loan, VA Loan, VHDA





