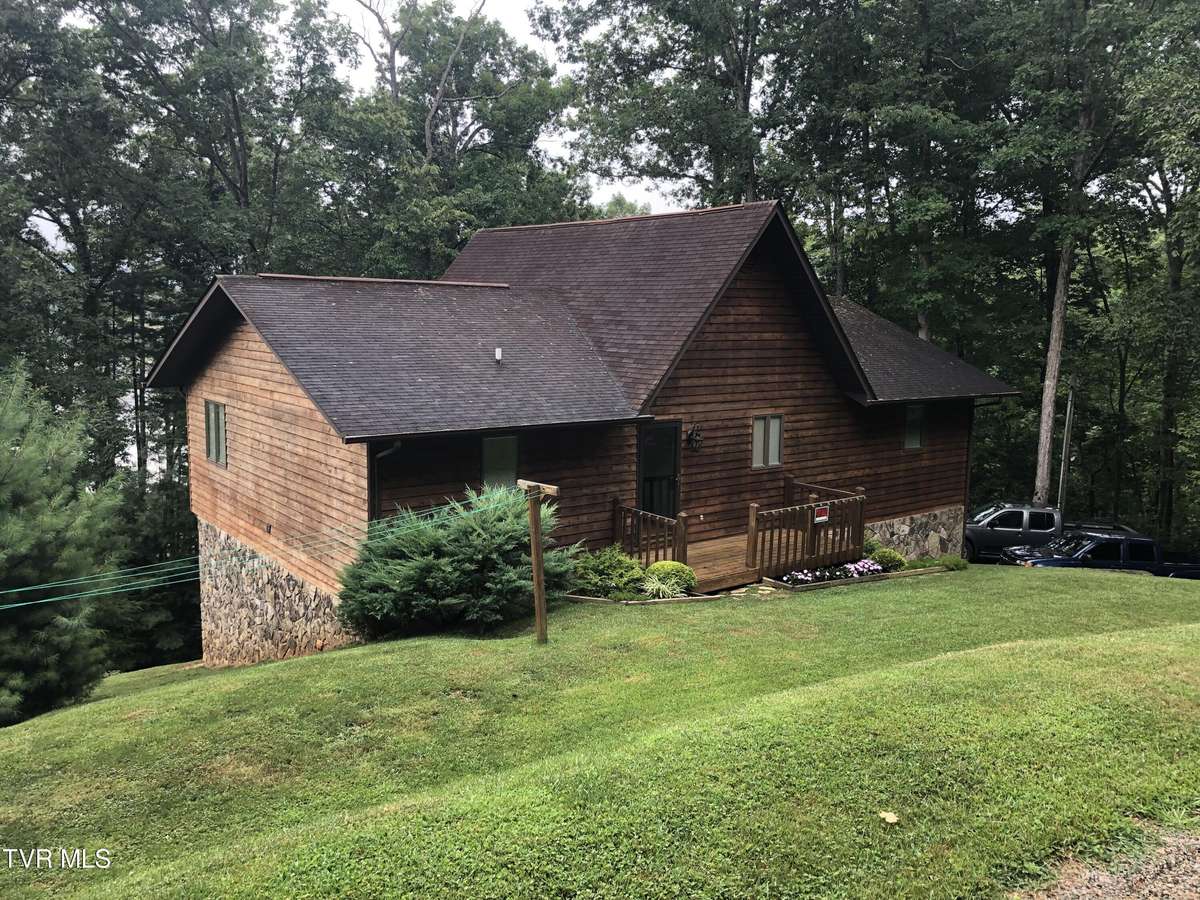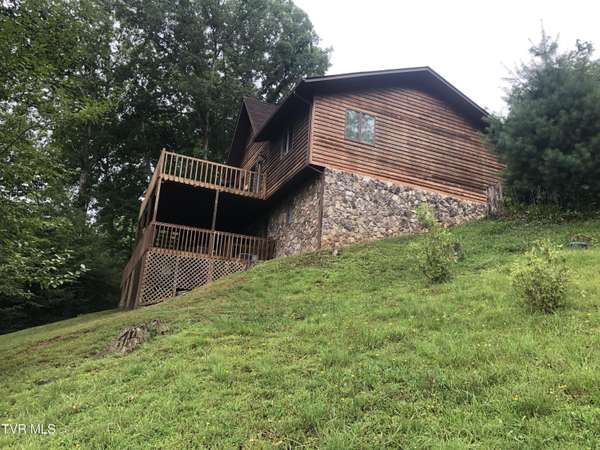
196 Hiddenwood DR Mountain City, TN 37683
3 Beds
3 Baths
1,624 SqFt
UPDATED:
09/07/2024 05:09 AM
Key Details
Property Type Single Family Home
Sub Type Single Family Residence
Listing Status Active
Purchase Type For Sale
Square Footage 1,624 sqft
Price per Sqft $233
Subdivision Not In Subdivision
MLS Listing ID 9968882
Style Chalet,Ranch
Bedrooms 3
Full Baths 3
HOA Y/N No
Total Fin. Sqft 1624
Originating Board Tennessee/Virginia Regional MLS
Year Built 1990
Lot Size 0.990 Acres
Acres 0.99
Lot Dimensions .99 Acres
Property Description
Location
State TN
County Johnson
Community Not In Subdivision
Area 0.99
Zoning NONE
Direction Take 421 south from Mountain City. When you go past Food lion. When you pass Suba's Restaurant take next left- Rhea Road. Then turn right and take next left (Hiddenwood Drive) House is 2nd house on right.
Rooms
Basement Block, Concrete, Exterior Entry, Garage Door, Partially Finished, Plumbed, Walk-Out Access, Workshop
Interior
Interior Features Balcony, Kitchen Island, Kitchen/Dining Combo, Laminate Counters, Whirlpool
Heating Heat Pump, Propane
Cooling Central Air, Heat Pump
Flooring Ceramic Tile, Hardwood
Fireplace No
Window Features Insulated Windows
Appliance Dishwasher, Microwave, Range, Refrigerator
Heat Source Heat Pump, Propane
Laundry Electric Dryer Hookup, Washer Hookup
Exterior
Exterior Feature Balcony
Garage Driveway, Asphalt, Garage Door Opener
Garage Spaces 2.0
Utilities Available Cable Available, Electricity Connected, Phone Available, Phone Connected, Sewer Connected, Water Connected
View Mountain(s)
Roof Type Asphalt
Topography Mountainous, Part Wooded, Sloped
Porch Balcony, Front Porch, Rear Porch
Total Parking Spaces 2
Building
Entry Level One
Foundation Block
Sewer Septic Tank
Water Public
Architectural Style Chalet, Ranch
Structure Type Stone,Wood Siding
New Construction No
Schools
Elementary Schools Roan Creek
Middle Schools Johnson Co
High Schools Johnson Co
Others
Senior Community No
Tax ID 055 175.01
Acceptable Financing Cash, Conventional, VA Loan
Listing Terms Cash, Conventional, VA Loan






