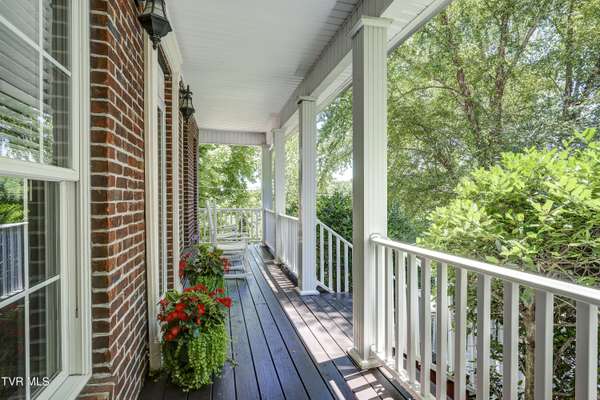
110 Hidden Valley RD Johnson City, TN 37601
4 Beds
3 Baths
3,652 SqFt
UPDATED:
11/23/2024 12:47 AM
Key Details
Property Type Single Family Home
Sub Type Single Family Residence
Listing Status Pending
Purchase Type For Sale
Square Footage 3,652 sqft
Price per Sqft $150
Subdivision Ridgefield Estates
MLS Listing ID 9968232
Style Cape Cod
Bedrooms 4
Full Baths 3
HOA Y/N No
Total Fin. Sqft 3652
Originating Board Tennessee/Virginia Regional MLS
Year Built 2002
Lot Dimensions 112x343.12 IRR
Property Description
an easy flow from family room to kitchen to dining area. It has pretty hardwood floors and a Master Suite on the main level. Second main level bedroom with a full bath. Family room offers a cozy gas-log fireplace
with river rock to ceiling, and the large kitchen has enough room for everybody to join in on meal preparations. It provides lots of cabinet and
granite counter space, stainless steel appliances, tile floors for easy cleanup and an adjacent breakfast nook. The laundry room sits just off of the kitchen and walks out onto a sunroom area that leads out to the
back yard. The large Master Suite has Master Bath with a whirlpool garden tub, stand-alone shower, double vanity and a walk-in closet. On second level there are two secondary bedrooms and another full bath.
Two large bonus rooms on second level with extra storage in the attic area above the garage. The back yard offers nice landscaping and lots of cool shade from mature trees. Two car attached garage and a drive
under garage in the basement giving you enough space for a three-car garage. The loft is a great area for storage with three levels. The basement level has two work benches and room for lawn equipment. Conveniently located near Milligan College, ETSU, JCMC and Downtown Johnson City. This lovely home will sell quickly, so schedule your private or virtual showing today. All information gathered from various sources and deemed reliable. Buyer / Agent to verify
Location
State TN
County Carter
Community Ridgefield Estates
Zoning Residential
Direction On Hwy 321 from JC toward Elizabethton, turn left onto Milligan Hwy near the golf course. Go under the overpass, turn left onto Powder Branch Rd at Happy Valley HS. Turn right onto Max Jett Rd, then right onto Ridgefield Rd, left onto Quail Ridge Rd and left onto Hidden Valley Rd
Rooms
Basement Unfinished
Interior
Interior Features Primary Downstairs, Open Floorplan, Solid Surface Counters, Whirlpool
Heating Central, Heat Pump
Cooling Central Air
Flooring Carpet, Ceramic Tile, Hardwood
Fireplaces Number 1
Fireplaces Type Gas Log, Living Room
Fireplace Yes
Appliance Dishwasher, Microwave, Range, Refrigerator
Heat Source Central, Heat Pump
Laundry Electric Dryer Hookup, Washer Hookup
Exterior
Parking Features Asphalt
Garage Spaces 2.0
Utilities Available Electricity Connected, Water Available
Amenities Available Landscaping
Roof Type Composition
Topography Sloped
Porch Back, Deck, Front Porch
Total Parking Spaces 2
Building
Entry Level Two
Sewer Public Sewer
Water Public
Architectural Style Cape Cod
Structure Type Brick
New Construction No
Schools
Elementary Schools Happy Valley
Middle Schools Happy Valley
High Schools Happy Valley
Others
Senior Community No
Tax ID 056j C 017.00
Acceptable Financing Cash, Conventional
Listing Terms Cash, Conventional






