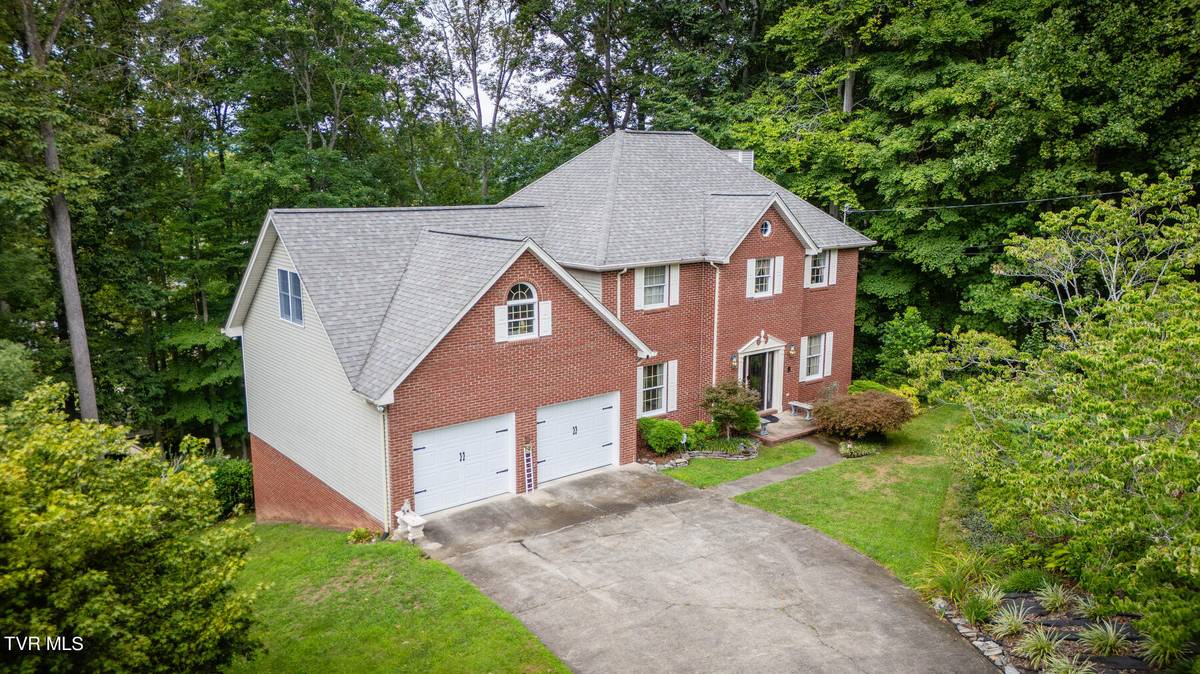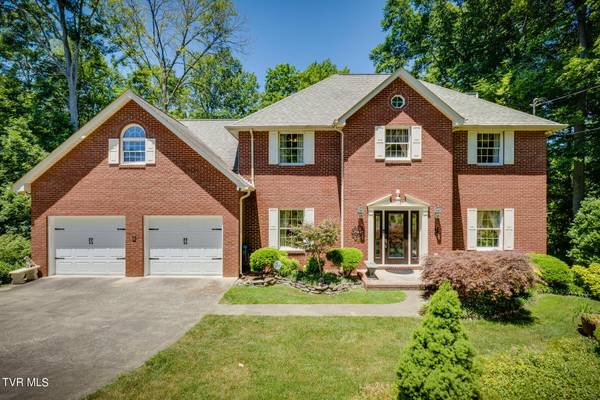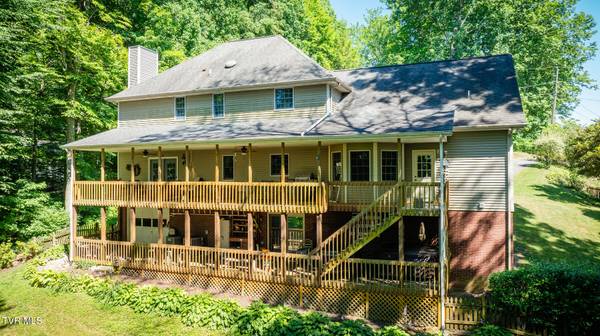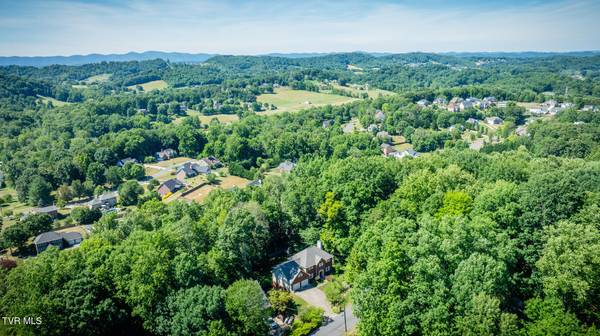361 Cain DR Blountville, TN 37617
4 Beds
4 Baths
4,768 SqFt
UPDATED:
01/07/2025 01:43 AM
Key Details
Property Type Single Family Home
Sub Type Single Family Residence
Listing Status Active
Purchase Type For Sale
Square Footage 4,768 sqft
Price per Sqft $131
Subdivision Fairfield
MLS Listing ID 9967974
Style Traditional
Bedrooms 4
Full Baths 3
Half Baths 1
HOA Y/N No
Total Fin. Sqft 4768
Originating Board Tennessee/Virginia Regional MLS
Year Built 1991
Lot Size 0.480 Acres
Acres 0.48
Lot Dimensions 101.06X200 IRR
Property Description
Location
State TN
County Sullivan
Community Fairfield
Area 0.48
Zoning A 1
Direction GPS Friendly. Take exit 66 from I-81 N to TN-126 W in Kingsport. Turn left onto Fall Creek Rd. Turn left onto Cain Dr. Home will be on the left in cul-de-sac.
Rooms
Other Rooms Shed(s)
Basement Block, Concrete, Exterior Entry, Finished, Full, Garage Door, Heated, Interior Entry, Partial Cool, Partial Heat, Plumbed, Walk-Out Access, Workshop, See Remarks
Interior
Interior Features Central Vac (Plumbed), Central Vacuum, Eat-in Kitchen, Entrance Foyer, Kitchen/Dining Combo, Laminate Counters, Marble Counters, Radon Mitigation System, Soaking Tub, Solid Surface Counters, Walk-In Closet(s), Whirlpool
Heating Central, Electric, Fireplace(s), Propane, Electric
Cooling Ceiling Fan(s), Central Air, Heat Pump
Flooring Carpet, Hardwood, Tile
Fireplaces Number 1
Fireplaces Type Gas Log
Fireplace Yes
Window Features Double Pane Windows
Appliance Dishwasher, Electric Range, Microwave, Refrigerator
Heat Source Central, Electric, Fireplace(s), Propane
Laundry Electric Dryer Hookup, Washer Hookup
Exterior
Exterior Feature Garden, Playground, See Remarks
Parking Features Driveway, Attached, Concrete, Garage Door Opener
Garage Spaces 2.0
Utilities Available Cable Available, Electricity Connected, Water Connected
Amenities Available Landscaping, Spa/Hot Tub
Roof Type Shingle
Topography Part Wooded, Sloped
Porch Back, Covered, Deck
Total Parking Spaces 2
Building
Entry Level Two
Foundation Slab
Sewer Septic Tank
Water Public
Architectural Style Traditional
Structure Type Brick,Vinyl Siding
New Construction No
Schools
Elementary Schools Indian Springs
Middle Schools Central
High Schools West Ridge
Others
Senior Community No
Tax ID 063c C 008.32
Acceptable Financing Cash, Conventional, FHA, VA Loan
Listing Terms Cash, Conventional, FHA, VA Loan





