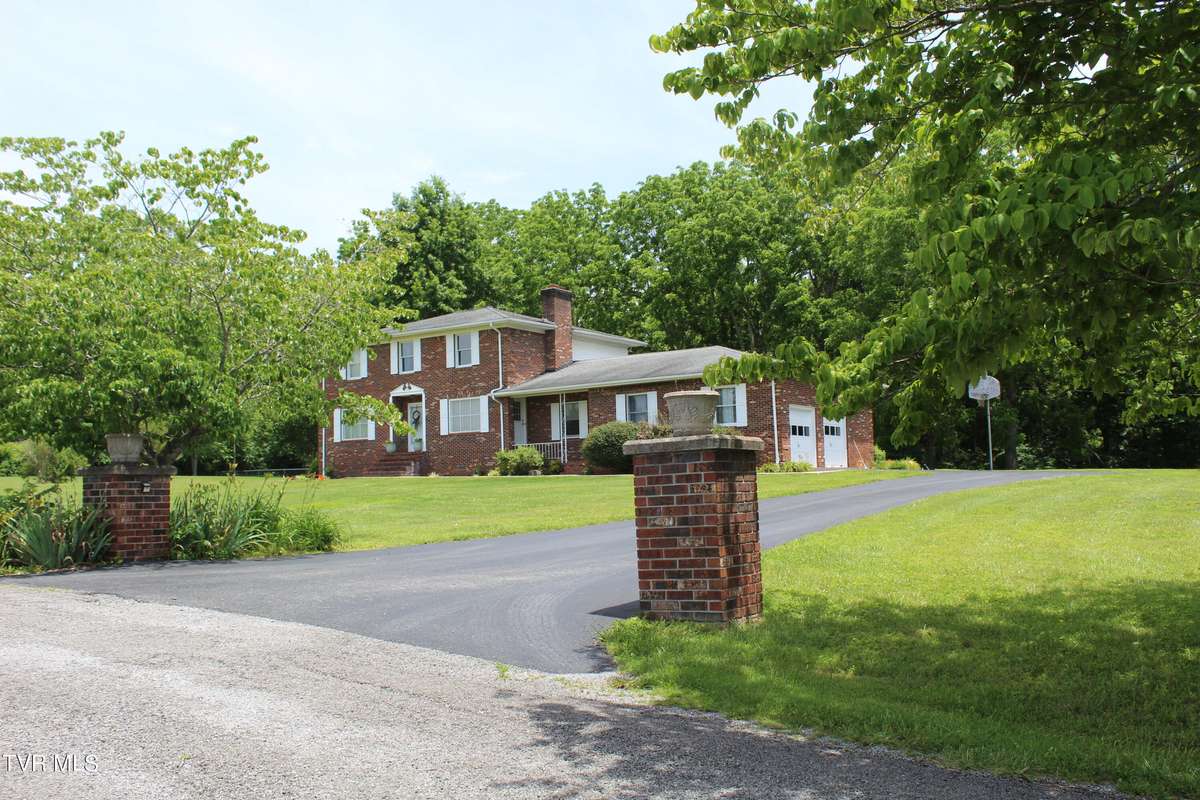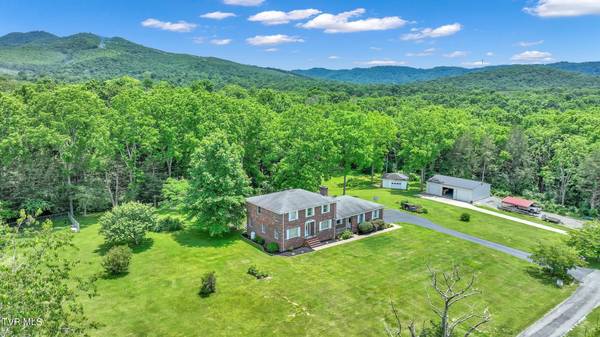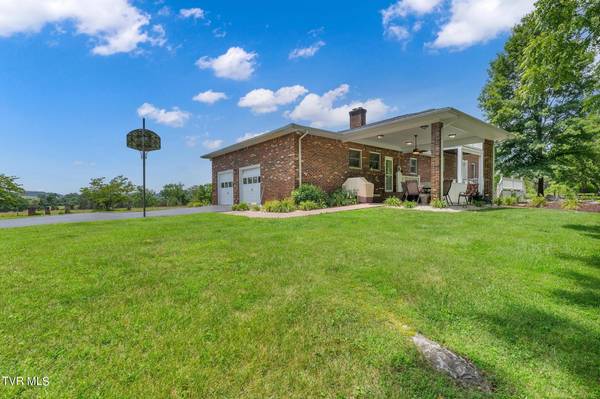259 Walnut Grove DR Pennington Gap, VA 24277
3 Beds
3 Baths
2,446 SqFt
UPDATED:
12/23/2024 08:37 PM
Key Details
Property Type Single Family Home
Sub Type Single Family Residence
Listing Status Active
Purchase Type For Sale
Square Footage 2,446 sqft
Price per Sqft $183
Subdivision Not In Subdivision
MLS Listing ID 9967556
Style Colonial
Bedrooms 3
Full Baths 3
HOA Y/N No
Total Fin. Sqft 2446
Originating Board Tennessee/Virginia Regional MLS
Year Built 1981
Lot Size 6.610 Acres
Acres 6.61
Lot Dimensions 242.62' x 1182'
Property Description
Location
State VA
County Lee
Community Not In Subdivision
Area 6.61
Zoning R-1
Direction From Pennington Gap, Take Hwy 421-Woodway Road, Turn Right Onto Hickory Flats, Then in Approximately 1/2 Mi, Left Onto--Walnut Grove Drive at the Sign
Rooms
Other Rooms Kennel/Dog Run, Storage
Interior
Interior Features Built-in Features, Central Vacuum, Entrance Foyer, Kitchen/Dining Combo, Pantry, Walk-In Closet(s), Whirlpool
Heating Heat Pump
Cooling Heat Pump
Flooring Carpet, Ceramic Tile, Luxury Vinyl
Fireplaces Number 1
Fireplaces Type Gas Log, Living Room
Fireplace Yes
Window Features Double Pane Windows,Insulated Windows
Appliance Dishwasher, Dryer, Microwave, Range, Refrigerator, Washer
Heat Source Heat Pump
Exterior
Exterior Feature Balcony
Parking Features Asphalt, Concrete, Garage Door Opener
Garage Spaces 5.0
Community Features Golf
Utilities Available Electricity Connected, Propane, Water Connected, Cable Connected
Amenities Available Landscaping
View Mountain(s)
Roof Type Shingle
Topography Level, Part Wooded
Porch Balcony, Rear Patio
Total Parking Spaces 5
Building
Entry Level Two
Foundation Block
Sewer Private Sewer
Water Public
Architectural Style Colonial
Structure Type Brick
New Construction No
Schools
Elementary Schools Elk Knob
Middle Schools Pennington
High Schools Lee Co
Others
Senior Community No
Tax ID 37d-(1)-4-6
Acceptable Financing Conventional, VA Loan
Listing Terms Conventional, VA Loan





