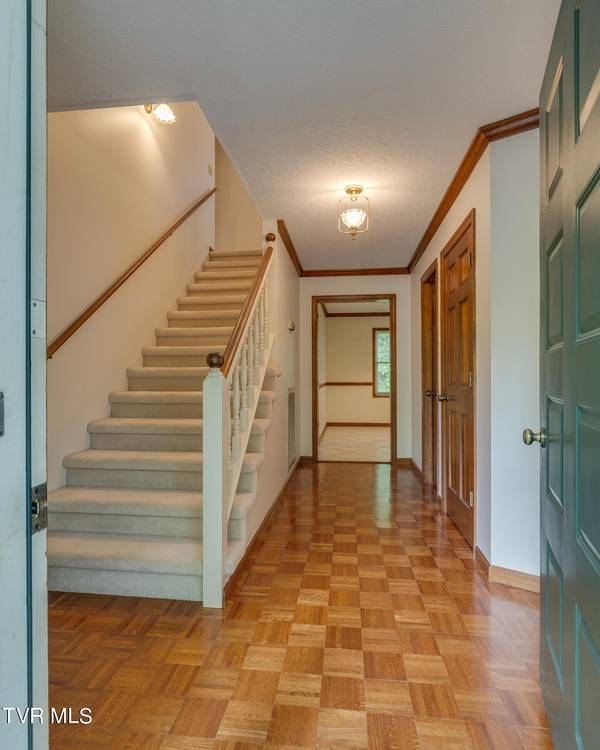1914 Paty DR Johnson City, TN 37604
4 Beds
3 Baths
2,240 SqFt
UPDATED:
01/04/2025 10:37 PM
Key Details
Property Type Single Family Home
Sub Type Single Family Residence
Listing Status Active
Purchase Type For Sale
Square Footage 2,240 sqft
Price per Sqft $185
Subdivision Tunbridge
MLS Listing ID 9965998
Style Colonial
Bedrooms 4
Full Baths 2
Half Baths 1
HOA Y/N No
Total Fin. Sqft 2240
Originating Board Tennessee/Virginia Regional MLS
Year Built 1986
Lot Size 0.360 Acres
Acres 0.36
Lot Dimensions 119.82x136.53 irr
Property Description
Family room with fireplace and wood-burning insert has French doors that open to a patio and a fenced-in private backyard oasis. Eat-in kitchen with porcelain tile and newer KitchenAid appliances. Oversized bedrooms and closets. Primary bedroom has en suite bath. wood flooring, tile, and newer carpet throughout. Massive 750 sq ft garage with workshop area, complete with built-in cabinets and pull-down attic access for storage. Sellers had all plumbing in crawlspace replaced with PEX. Adorable outbuilding that could be used as a playhouse or for additional storage. All information herein is deemed reliable but subject to buyer verification.
Location
State TN
County Washington
Community Tunbridge
Area 0.36
Zoning R2
Direction I26 to exit 24. Left onto Milligan Hwy. Left onto Cherokee. Left onto Paty. Home on right. See sign.
Rooms
Other Rooms Outbuilding
Basement Crawl Space
Interior
Interior Features Built-in Features, Eat-in Kitchen, Entrance Foyer
Heating Central, Fireplace(s), Natural Gas, Wood Stove
Cooling Ceiling Fan(s), Central Air
Flooring Carpet, Parquet, Tile
Fireplaces Number 1
Fireplaces Type Den, Insert, Wood Burning Stove
Fireplace Yes
Window Features Double Pane Windows
Appliance Dishwasher, Disposal, Electric Range, Microwave, Refrigerator
Heat Source Central, Fireplace(s), Natural Gas, Wood Stove
Laundry Electric Dryer Hookup, Washer Hookup
Exterior
Exterior Feature Garden
Parking Features Driveway, Asphalt, Attached, Garage Door Opener
Garage Spaces 2.0
Utilities Available Cable Connected
Roof Type Shingle
Topography Level, Sloped
Porch Back, Covered, Front Porch, Patio
Total Parking Spaces 2
Building
Entry Level Two
Foundation Block
Sewer Public Sewer
Water Public
Architectural Style Colonial
Structure Type Brick
New Construction No
Schools
Elementary Schools Cherokee
Middle Schools Indian Trail
High Schools Science Hill
Others
Senior Community No
Tax ID 062g D 058.00
Acceptable Financing Cash, Conventional, FHA, VA Loan
Listing Terms Cash, Conventional, FHA, VA Loan





