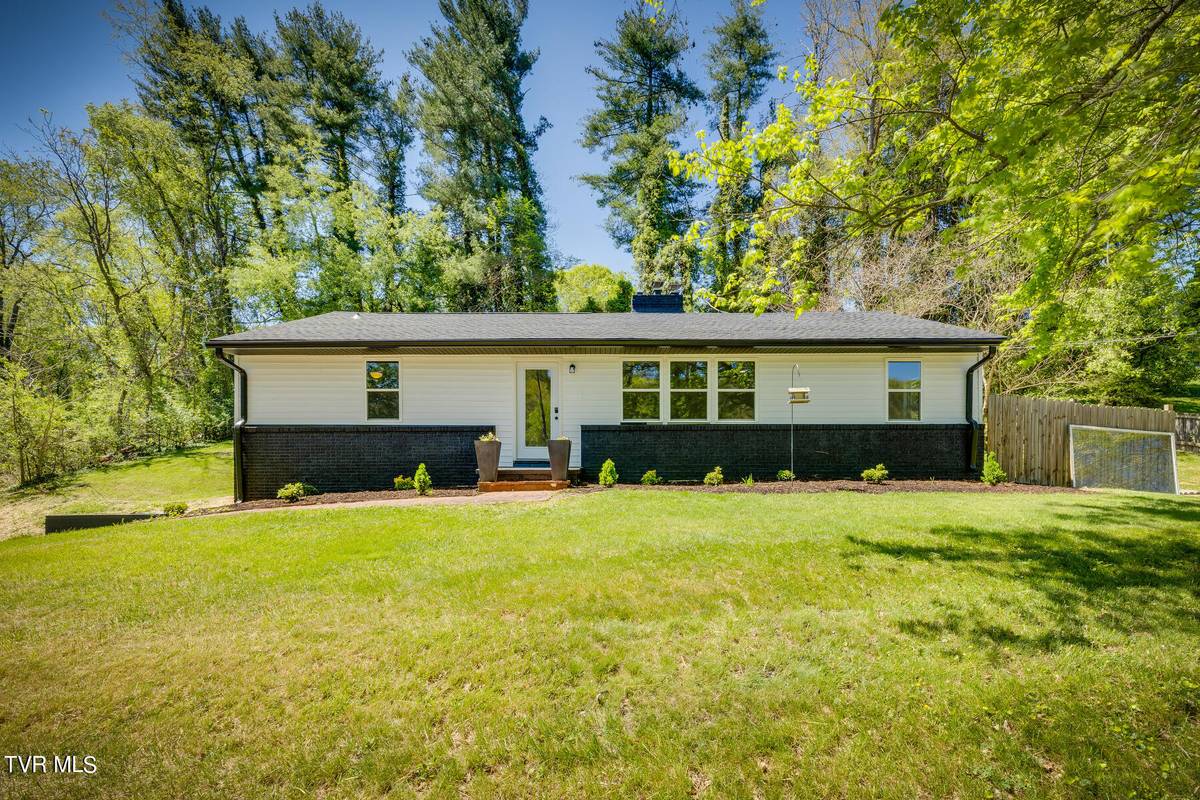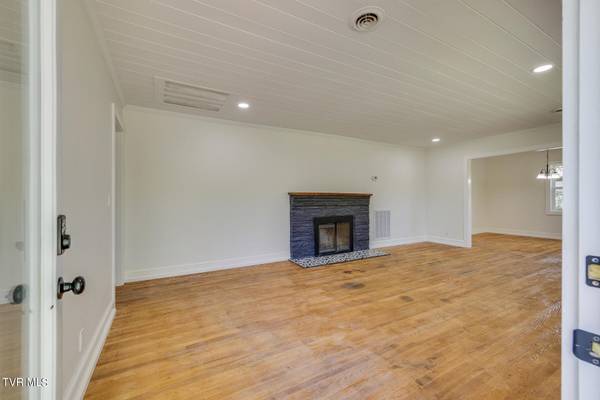116 Crown Bristol, TN 37620
4 Beds
3 Baths
2,760 SqFt
UPDATED:
09/14/2024 08:24 AM
Key Details
Property Type Single Family Home
Sub Type Single Family Residence
Listing Status Pending
Purchase Type For Sale
Square Footage 2,760 sqft
Price per Sqft $126
Subdivision Elmwood Add
MLS Listing ID 9965025
Style Traditional
Bedrooms 4
Full Baths 2
Half Baths 1
HOA Y/N No
Total Fin. Sqft 2760
Originating Board Tennessee/Virginia Regional MLS
Year Built 1951
Lot Size 0.540 Acres
Acres 0.54
Lot Dimensions 176x150
Property Description
This home is conveniently located miles from the Pinnacle shopping center, Bristol Casino, and the VA border.
Come check out your new home today!
Location
State TN
County Sullivan
Community Elmwood Add
Area 0.54
Zoning R
Direction From 11e Volunteer Pkwy, exit onto Bluff City Hwy, turn right on Lavender Ln, left on Cedar Valley Rd, take a slight left on W Crown, home will be on the left
Rooms
Basement Finished, Plumbed, Walk-Out Access
Interior
Interior Features Eat-in Kitchen, Granite Counters, Remodeled
Heating Central
Cooling Central Air
Flooring Hardwood
Fireplaces Number 2
Fireplaces Type Basement, Living Room
Fireplace Yes
Window Features Double Pane Windows
Appliance Dishwasher, Electric Range, Microwave, Refrigerator
Heat Source Central
Laundry Electric Dryer Hookup, Washer Hookup
Exterior
Parking Features Attached
Garage Spaces 1.0
Amenities Available Landscaping
Roof Type Composition
Topography Sloped
Porch Back, Rear Patio
Total Parking Spaces 1
Building
Entry Level Two
Water Public
Architectural Style Traditional
Structure Type Brick,Vinyl Siding
New Construction No
Schools
Elementary Schools Haynesfield
Middle Schools Vance
High Schools Tennessee
Others
Senior Community No
Tax ID 037e E 017.00
Acceptable Financing Cash, Conventional
Listing Terms Cash, Conventional





