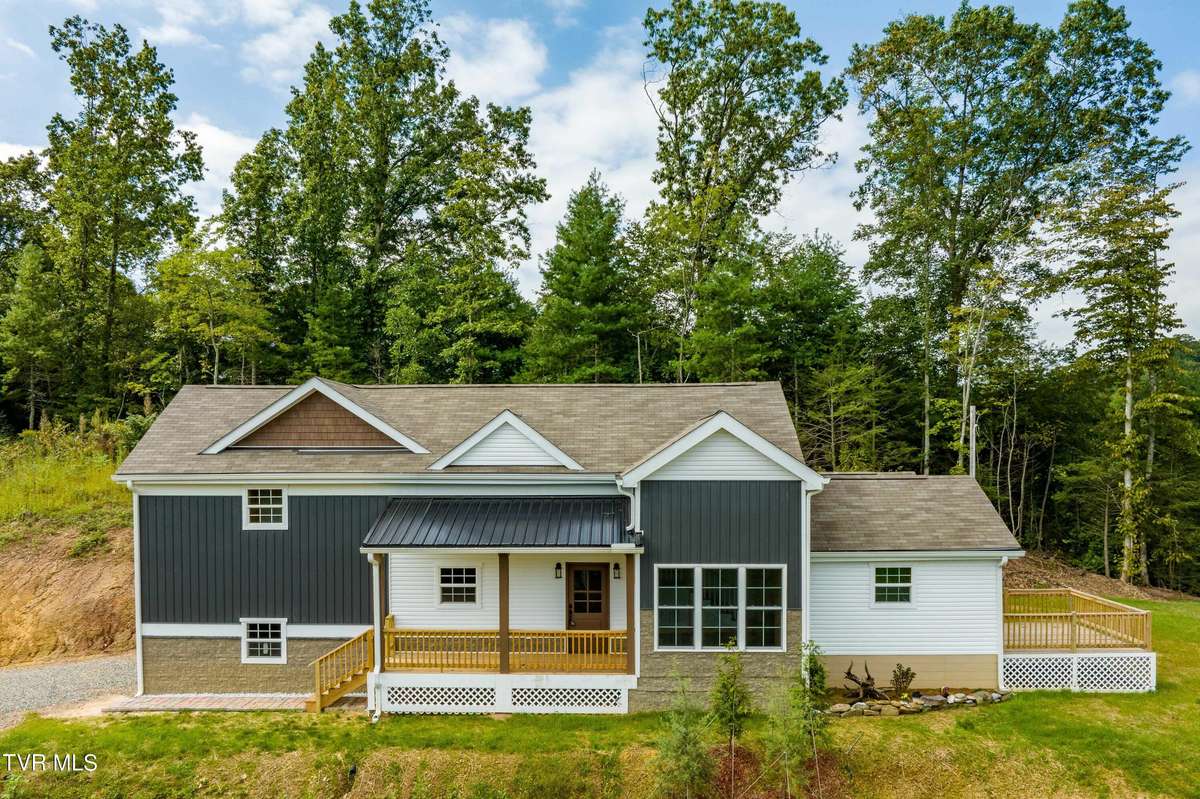
1005 Campbell RD Mountain City, TN 37683
3 Beds
3 Baths
2,545 SqFt
UPDATED:
10/22/2024 10:42 PM
Key Details
Property Type Single Family Home
Sub Type Single Family Residence
Listing Status Active
Purchase Type For Sale
Square Footage 2,545 sqft
Price per Sqft $153
Subdivision Not In Subdivision
MLS Listing ID 9964624
Style Traditional
Bedrooms 3
Full Baths 2
Half Baths 1
HOA Y/N No
Total Fin. Sqft 2545
Originating Board Tennessee/Virginia Regional MLS
Year Built 2023
Lot Size 2.050 Acres
Acres 2.05
Lot Dimensions See Plat
Property Description
Inside, you'll find a spacious master bedroom on the main level with an en-suite bathroom, featuring a walk-in shower, a soaker tub, and a walk-in closet. The open-concept living area receives plenty of natural light, creating a warm and inviting atmosphere. The kitchen is equipped with stainless steel appliances and ample counter space, perfect for everyday cooking.
Upstairs, a loft area serves as the second and third bedrooms, offering privacy and stunning mountain views. Enjoy waking up to the sight of the surrounding peaks and the tranquility of mountain living.
Outside, the property includes over 2 acres, allowing you to create your own outdoor space or simply enjoy the natural surroundings. With no restrictions and no city taxes, you can experience the best of both worlds—peaceful mountain living with easy access to town.
This home is a great option for a private residence or a potential Airbnb rental. Don't miss out on the chance to own this mountain-view home in Mountain City, Tennessee. Schedule a viewing today. Taxes not yet assessed. Buyer/Buyer's Agent to verify all info. yet assessed. Buyer/Buyer's Agent to verify all info.
Location
State TN
County Johnson
Community Not In Subdivision
Area 2.05
Zoning Residential
Direction From Hwy 67, turn onto Spear Branch Rd. Turn right onto Campbell Rd. Home on right. See sign.
Interior
Interior Features Primary Downstairs, Eat-in Kitchen, Kitchen Island, Open Floorplan, Walk-In Closet(s)
Heating Baseboard, Heat Pump
Cooling Ceiling Fan(s), Heat Pump
Flooring Ceramic Tile, Hardwood, Luxury Vinyl
Window Features Double Pane Windows
Appliance Dishwasher, Electric Range, Refrigerator
Heat Source Baseboard, Heat Pump
Laundry Electric Dryer Hookup, Washer Hookup
Exterior
Garage Driveway, Garage Door Opener, Gravel
Garage Spaces 1.0
View Mountain(s)
Roof Type Metal,Shingle
Topography Level, Mountainous, Sloped
Porch Back, Deck, Front Porch
Total Parking Spaces 1
Building
Entry Level Two
Sewer Septic Tank
Water Public
Architectural Style Traditional
Structure Type Vinyl Siding
New Construction Yes
Schools
Elementary Schools Doe
Middle Schools Johnson Co
High Schools Johnson Co
Others
Senior Community No
Tax ID 052 065.01
Acceptable Financing Cash, Conventional, FHA, VA Loan
Listing Terms Cash, Conventional, FHA, VA Loan






