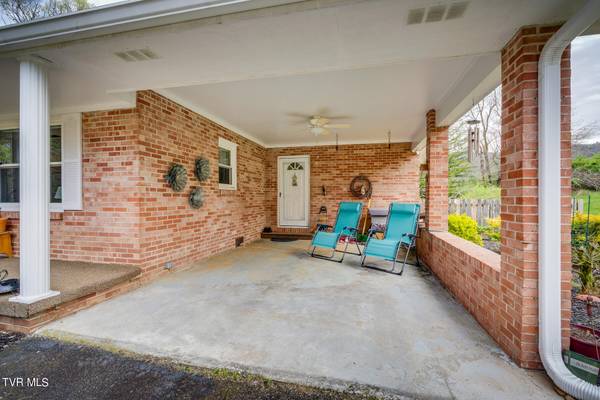
2488 Highway 133 Shady Valley, TN 37688
3 Beds
2 Baths
1,386 SqFt
UPDATED:
10/10/2024 11:57 PM
Key Details
Property Type Single Family Home
Sub Type Single Family Residence
Listing Status Active
Purchase Type For Sale
Square Footage 1,386 sqft
Price per Sqft $178
Subdivision Not In Subdivision
MLS Listing ID 9964371
Style Ranch
Bedrooms 3
Full Baths 1
Half Baths 1
HOA Y/N No
Total Fin. Sqft 1386
Originating Board Tennessee/Virginia Regional MLS
Year Built 1969
Lot Size 0.500 Acres
Acres 0.5
Lot Dimensions 134 x 165 x 129 x 167
Property Description
Exterior: The all-brick home boasts an attached carport, a fenced backyard, back deck and a spacious unfinished basement for all your storage needs.
Interior Updates:
Flooring: New laminate floors enhance the interior aesthetics along with parquet hardwood.
Windows: Upgraded windows provide natural light and energy efficiency.
Kitchen and Bathrooms: The kitchen and bathrooms have been thoughtfully updated.
Mudroom: A lovely mudroom off the carport adds convenience and also serves as the Laundry Room.
Living Room: The cozy and bright living room features a gas fireplace, perfect for chilly months and charming parquet flooring.
Kitchen/Dining Area: French doors lead to the back deck and fenced backyard.
Kitchen Details: The kitchen showcases tile counters, beautiful hickory cabinets, appliances, and parquet floors.
Bedrooms and Bath: Down the hallway, you'll find three bedrooms and a full updated bath.
Additional Features:
Heat Pump: The heat pump ensures comfortable temperatures all year-round.
Metal Roof: The durable metal roof adds to the quality of the home.
Furnishings: Furnishings are available for sale.
This home offers a cozy retreat with modern updates. Shed is not included with this lot.
Location
State TN
County Johnson
Community Not In Subdivision
Area 0.5
Zoning res
Direction From Downtown Damask take Hwy 133 to the property on the left. GPS friendly. There may/may not be cell service at the home. Verizon is good ,
Rooms
Basement Concrete, Walk-Out Access
Interior
Interior Features Primary Downstairs, Kitchen/Dining Combo, Remodeled, Tile Counters
Heating Fireplace(s), Heat Pump, Propane
Cooling Heat Pump
Flooring Laminate, Parquet
Fireplaces Number 1
Fireplaces Type Living Room
Equipment Satellite Dish
Fireplace Yes
Window Features Insulated Windows
Appliance Electric Range, Microwave, Refrigerator
Heat Source Fireplace(s), Heat Pump, Propane
Laundry Electric Dryer Hookup, Washer Hookup
Exterior
Garage Driveway, Asphalt, Carport
Carport Spaces 1
Amenities Available Landscaping
View Mountain(s)
Roof Type Metal
Topography Level, Sloped
Porch Back, Deck, Front Porch
Building
Entry Level One
Foundation Block
Sewer Septic Tank
Water Spring
Architectural Style Ranch
Structure Type Brick
New Construction No
Schools
Elementary Schools Shady Valley
Middle Schools Johnson Co
High Schools Johnson Co
Others
Senior Community No
Tax ID 025 032.00
Acceptable Financing Cash, Conventional, FHA, VA Loan
Listing Terms Cash, Conventional, FHA, VA Loan






