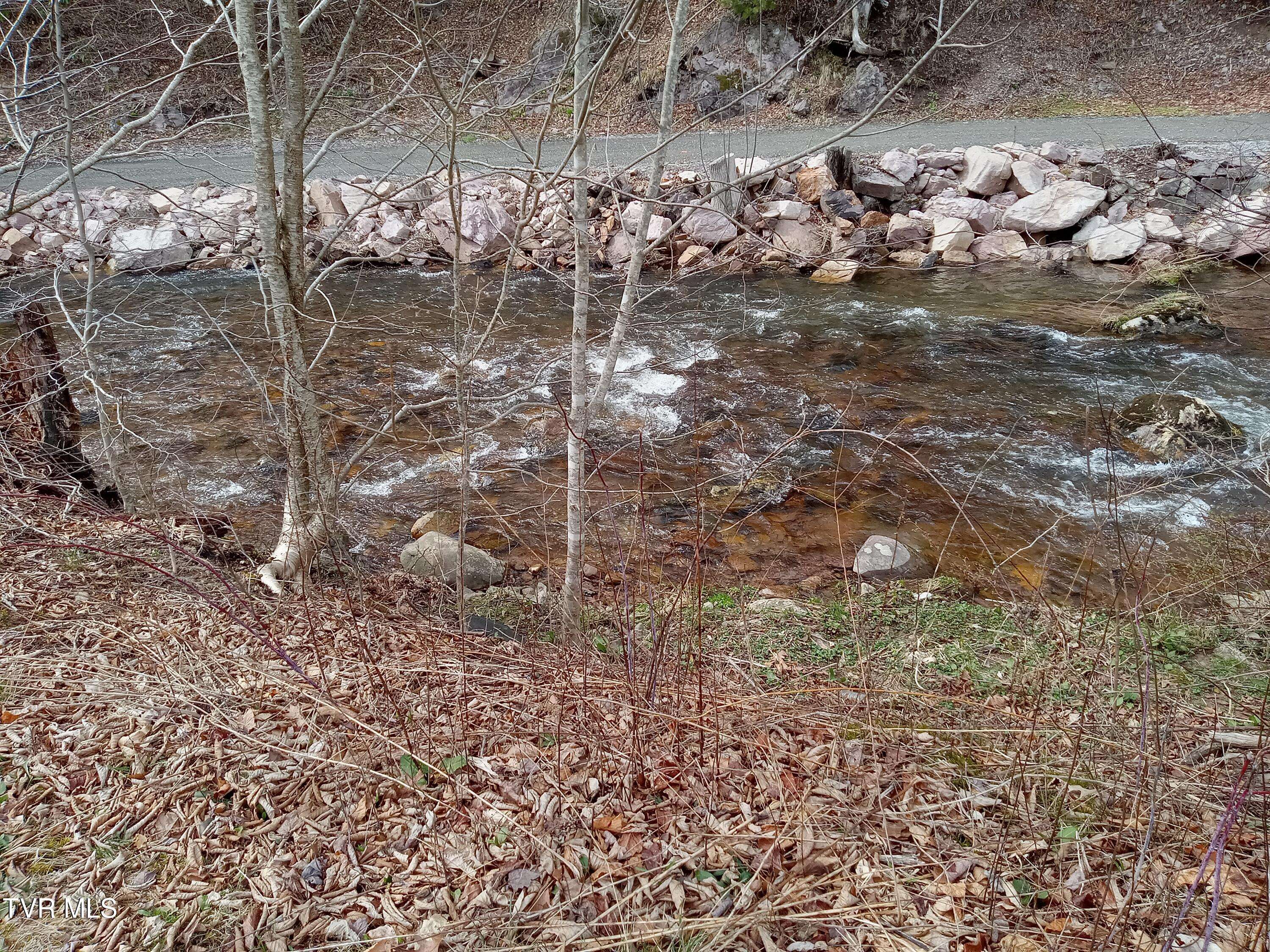6322 Whitetop RD Troutdale, VA 24378
3 Beds
1 Bath
1,176 SqFt
UPDATED:
Key Details
Property Type Single Family Home
Sub Type Single Family Residence
Listing Status Active
Purchase Type For Sale
Square Footage 1,176 sqft
Price per Sqft $84
Subdivision Not In Subdivision
MLS Listing ID 9962864
Style Cottage
Bedrooms 3
Full Baths 1
HOA Y/N No
Total Fin. Sqft 1176
Year Built 1936
Lot Size 1.420 Acres
Acres 1.42
Lot Dimensions 152x239
Property Sub-Type Single Family Residence
Source Tennessee/Virginia Regional MLS
Property Description
Location
State VA
County Smyth
Community Not In Subdivision
Area 1.42
Zoning res
Direction leaving Chilhowie, VA Head southeast on Whitetop Rd / VA-762 11.6 miles home is on the right, sign in the yard
Rooms
Other Rooms Shed(s)
Basement Crawl Space
Interior
Heating Oil
Cooling None
Flooring Carpet, Hardwood
Fireplaces Type Flue
Fireplace Yes
Window Features Insulated Windows
Appliance Electric Range, Refrigerator
Heat Source Oil
Laundry Electric Dryer Hookup, Washer Hookup
Exterior
Exterior Feature Garden
Parking Features Gravel
Community Features Fishing
Waterfront Description River Front
View Water, Creek/Stream
Roof Type Metal
Topography Level
Porch Front Porch
Building
Entry Level Two
Foundation Block
Sewer Septic Tank
Water Well
Architectural Style Cottage
Structure Type Wood Siding
New Construction No
Schools
Elementary Schools Chilhowie
Middle Schools Chilhowie
High Schools Chilhowie
Others
Senior Community No
Tax ID 86-A-29 122807
Acceptable Financing Cash, Conventional
Listing Terms Cash, Conventional





