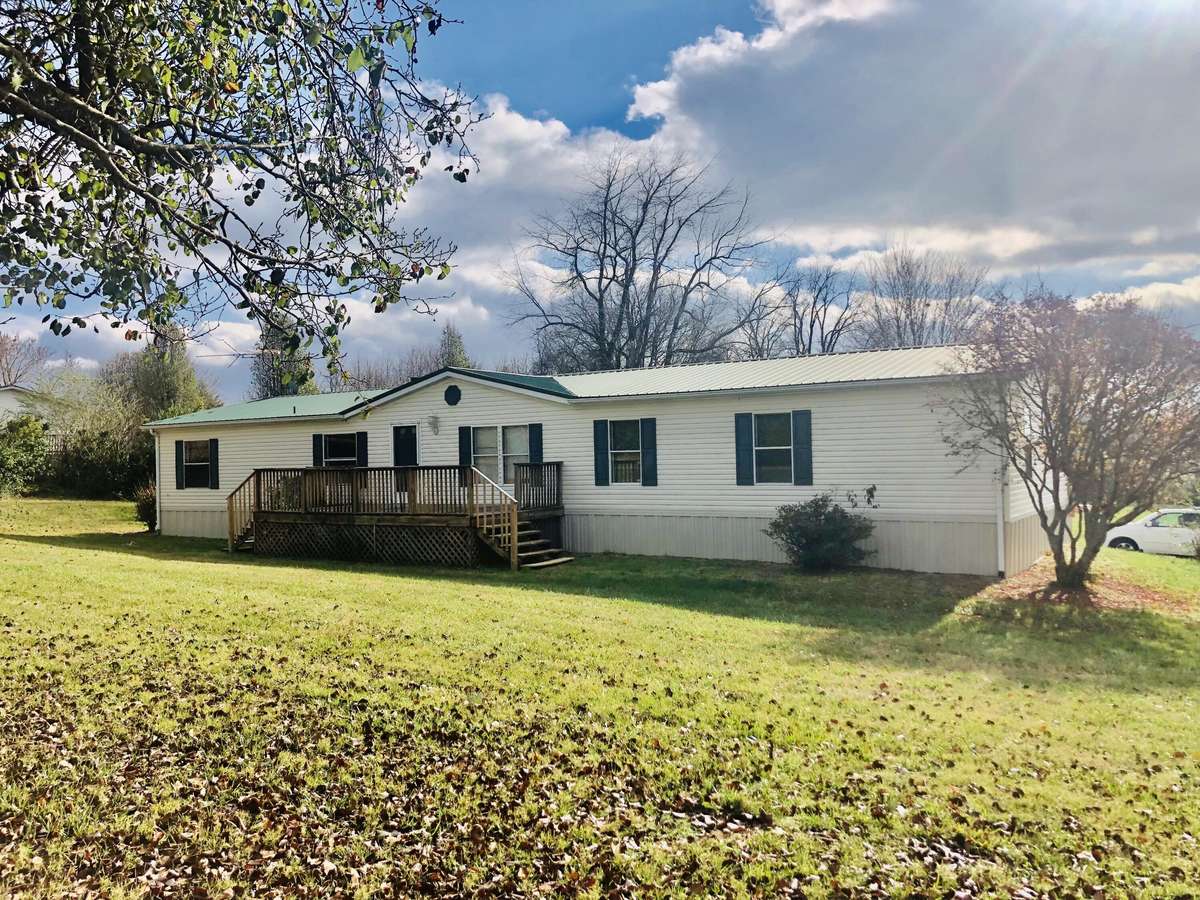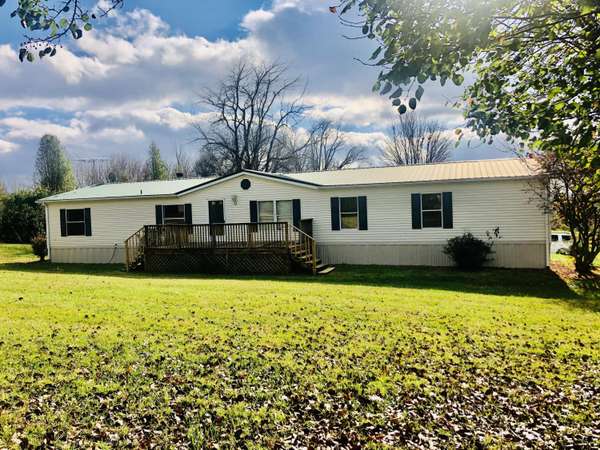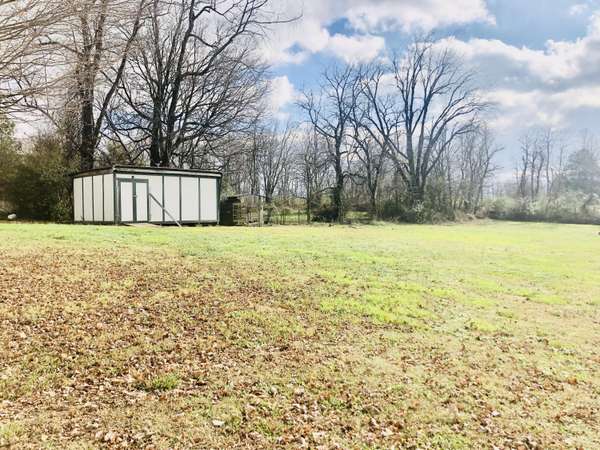369 Matthews Mill RD Telford, TN 37690
3 Beds
2 Baths
1,974 SqFt
UPDATED:
10/06/2024 07:28 AM
Key Details
Property Type Single Family Home
Sub Type Single Family Residence
Listing Status Pending
Purchase Type For Sale
Square Footage 1,974 sqft
Price per Sqft $88
Subdivision Not In Subdivision
MLS Listing ID 9945832
Bedrooms 3
Full Baths 2
Total Fin. Sqft 1974
Originating Board Tennessee/Virginia Regional MLS
Year Built 1998
Lot Size 1.350 Acres
Acres 1.35
Lot Dimensions see acres
Property Description
New underpinning just installed.
Property is close to 11E Hwy and easy access to Johnson City, Jonesborough and Greeneville.
Location
State TN
County Washington
Community Not In Subdivision
Area 1.35
Zoning Residential
Direction From Jonesborough going towards Greeneville on Hwy 11E, turn left onto Matthews Mill Rd home will be on the right.
Rooms
Other Rooms Outbuilding
Interior
Interior Features Garden Tub, Kitchen Island, Walk-In Closet(s)
Heating Heat Pump
Cooling Ceiling Fan(s), Heat Pump
Flooring Carpet, Laminate
Fireplaces Number 1
Fireplaces Type Great Room
Fireplace Yes
Window Features Single Pane Windows
Appliance Dishwasher, Dryer, Range, Washer
Heat Source Heat Pump
Laundry Electric Dryer Hookup, Washer Hookup
Exterior
Parking Features Deeded, Gravel
Pool Above Ground
View Mountain(s)
Roof Type Metal
Topography Level
Porch Back, Deck, Porch
Building
Entry Level One
Sewer Septic Tank
Water Public
Structure Type Vinyl Siding
New Construction No
Schools
Elementary Schools Grandview
Middle Schools Grandview
High Schools David Crockett
Others
Senior Community No
Tax ID 074h A 008.00
Acceptable Financing Other
Listing Terms Other





